Exploring the Boundaries: The Pros and Cons of Open-Concept Living Spaces
December 8th, 2023 | by Riverside RenovationsOpen-concept living spaces have become increasingly popular in modern home design, offering a sense of spaciousness and connectivity. However, like any architectural trend, they come with their own set of advantages and drawbacks. In this blog post, we’ll delve into the pros and cons of open-concept living spaces to help you make an informed decision when planning your dream home.
Pros of Open-Concept Living Spaces:

Enhanced Social Interaction:
- Open concept layouts promote communication and socializing, as there are fewer barriers between the kitchen, living room, and dining area. This design is ideal for families or individuals who enjoy hosting gatherings and want to create a more inclusive environment.
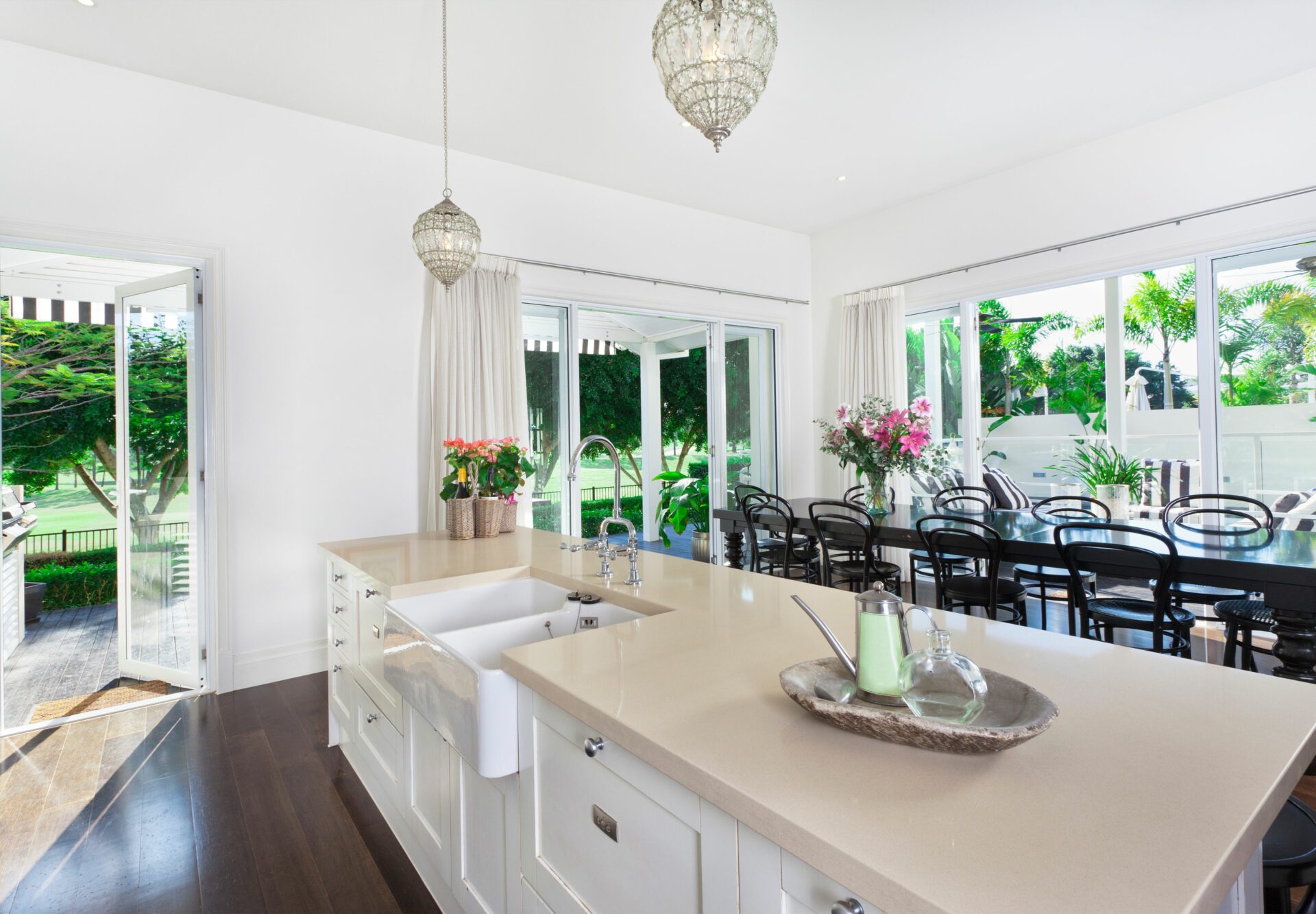
Natural Light and Airflow:
- With fewer walls, natural light can flow freely throughout the space, creating a bright and airy atmosphere. Additionally, improved airflow can make the home feel fresher and more comfortable.
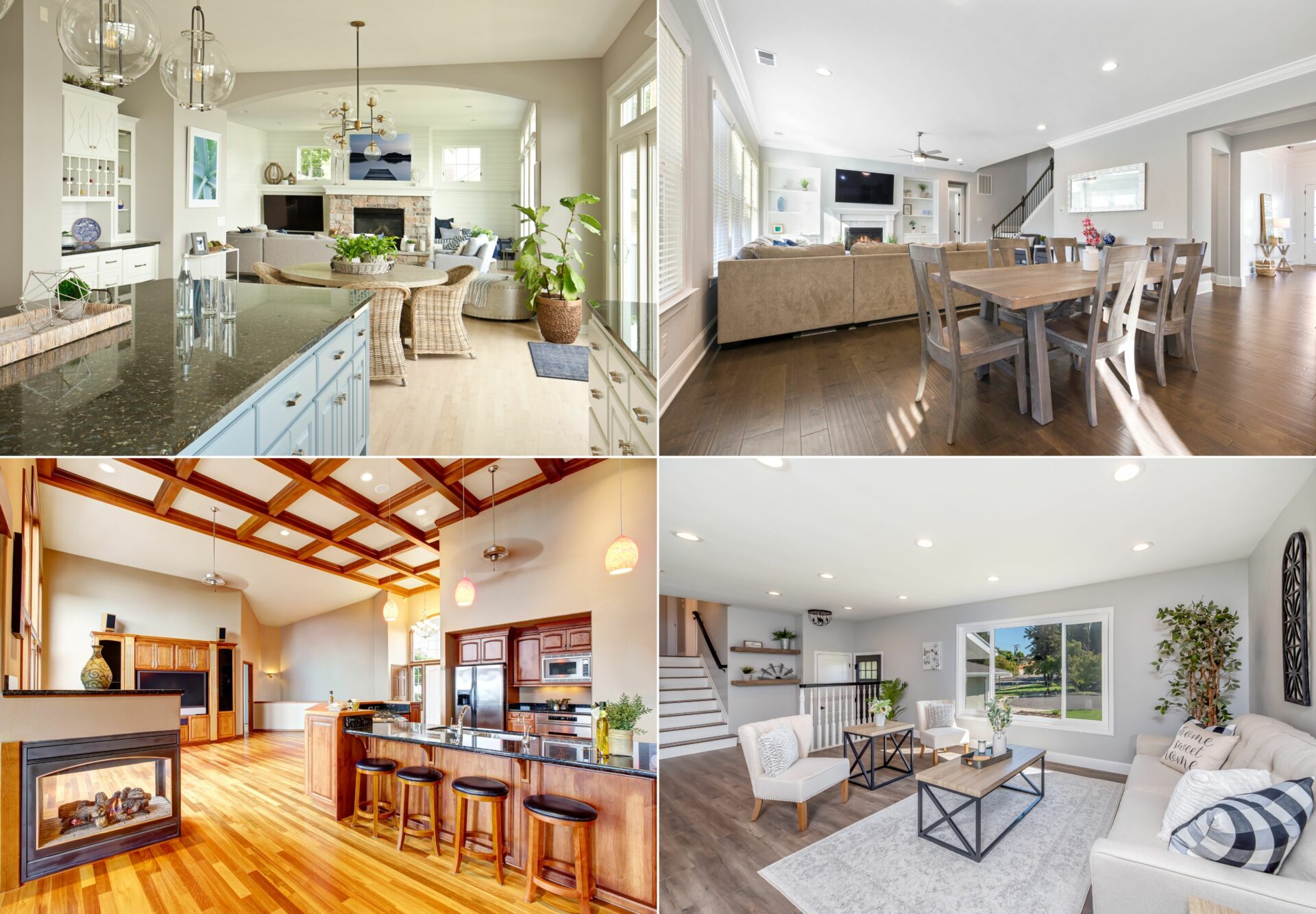
Flexible Design Options:
- Open layouts provide greater flexibility in furniture arrangement and design. Homeowners have the freedom to experiment with various furniture placements and decor, allowing for a more personalized and customizable living space.
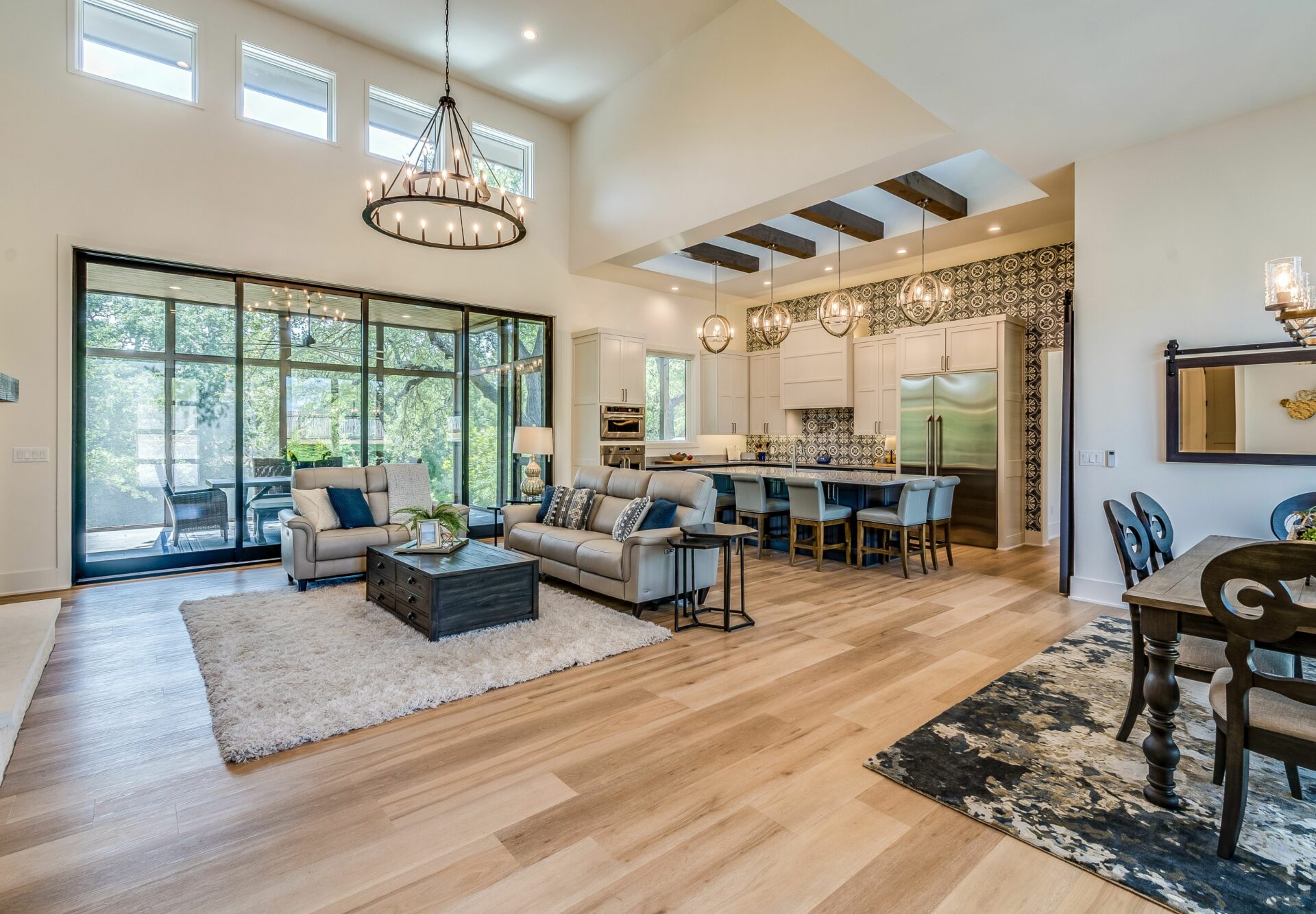
Perceived Larger Space:
- Eliminating walls can create the illusion of a larger space, making smaller homes appear more expansive. This perception of spaciousness is especially beneficial for urban dwellings or homes with limited square footage.

Increased Property Value:
- Homes with open-concept layouts are often perceived as more modern and desirable in the real estate market. This can potentially increase the property’s resale value, attracting a broader range of potential buyers.
Cons of Open-Concept Living Spaces:

Limited Privacy:
- One of the significant drawbacks of open-concept living is the reduced level of privacy. Noise and activities from one area can easily carry into another, making it challenging to find a quiet and secluded space within the home.

Difficulty in Temperature Control:
- The lack of walls can make it challenging to control the temperature in different areas of the home independently. Heating or cooling one space may affect the entire open area, leading to increased energy consumption and discomfort.

Clutter Visibility:
- Open layouts expose all areas of the living space simultaneously. This means that clutter and mess in one part of the room can be visible from every angle, requiring homeowners to maintain a consistently tidy environment.
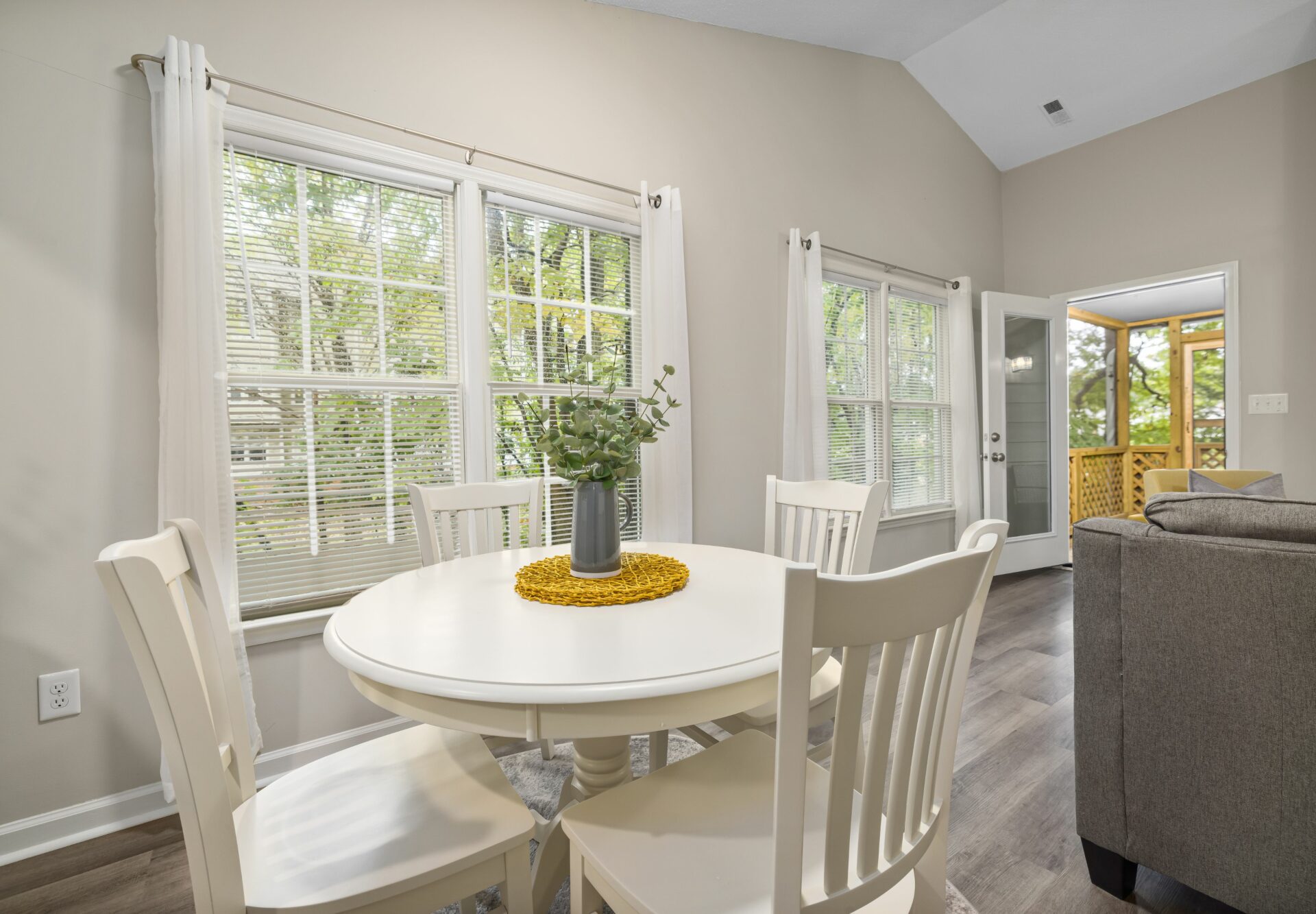
Limited Wall Space:
- Open concept designs often result in limited wall space for artwork, shelves, or storage. This can pose a challenge for those who appreciate the ability to display personal items or require additional storage solutions.
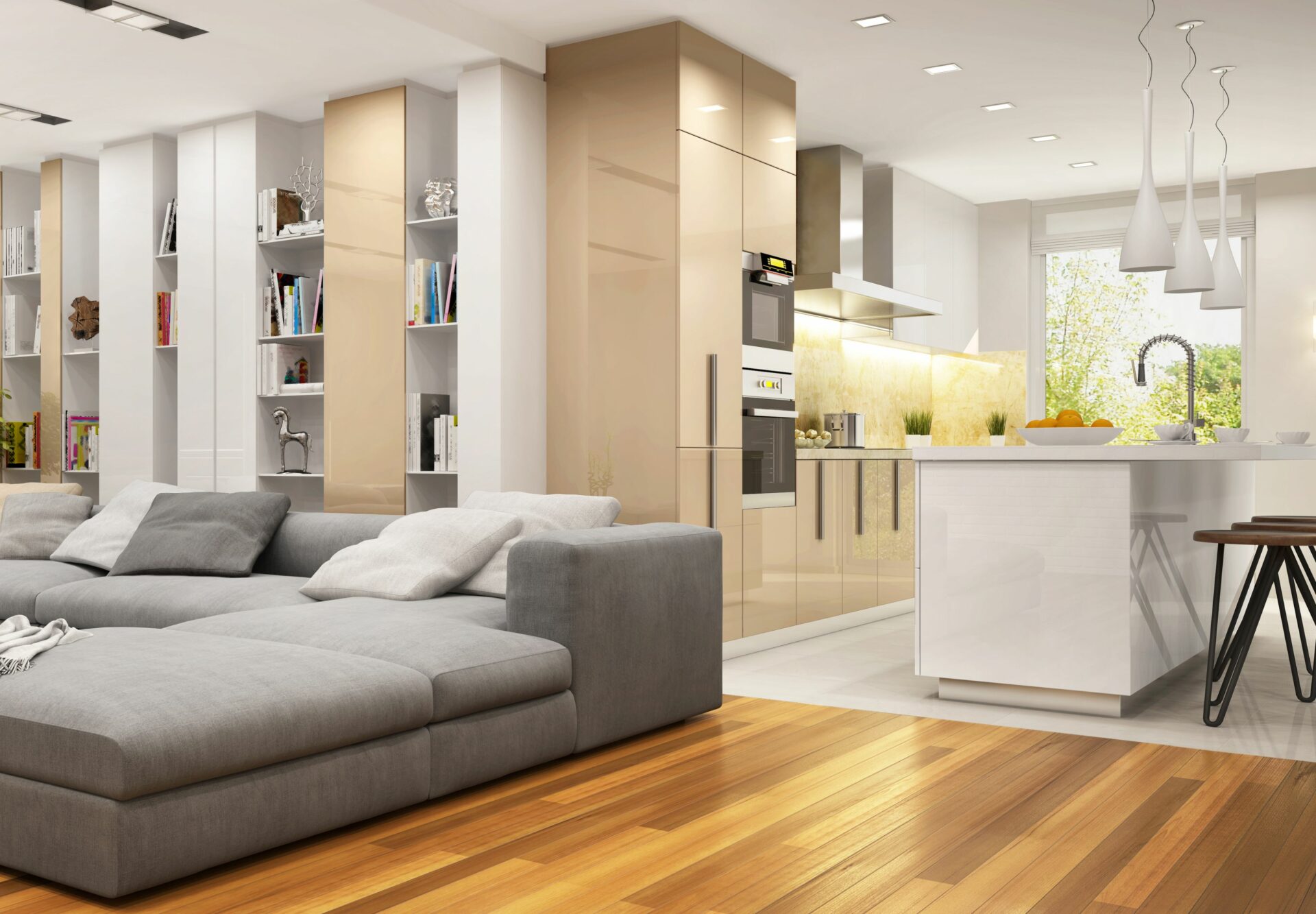
Cooking Odors and Noise:
- In homes with open kitchens, cooking odors and noise can permeate the entire living space. This may not be ideal for individuals who prefer a separate, enclosed kitchen to contain these elements.
In the world of home design, open-concept living spaces offer both advantages and disadvantages. Whether you’re planning a new construction or considering a renovation, Riverside Renovations is here to help you navigate the intricacies of open-concept living. Contact us today to schedule a consultation and let us help you transform your vision into a reality, guiding you through the process of designing an open-concept living space that complements your needs and enhances your home’s overall appeal. Embrace the future of home design with Riverside Renovations – where innovation meets expertise.